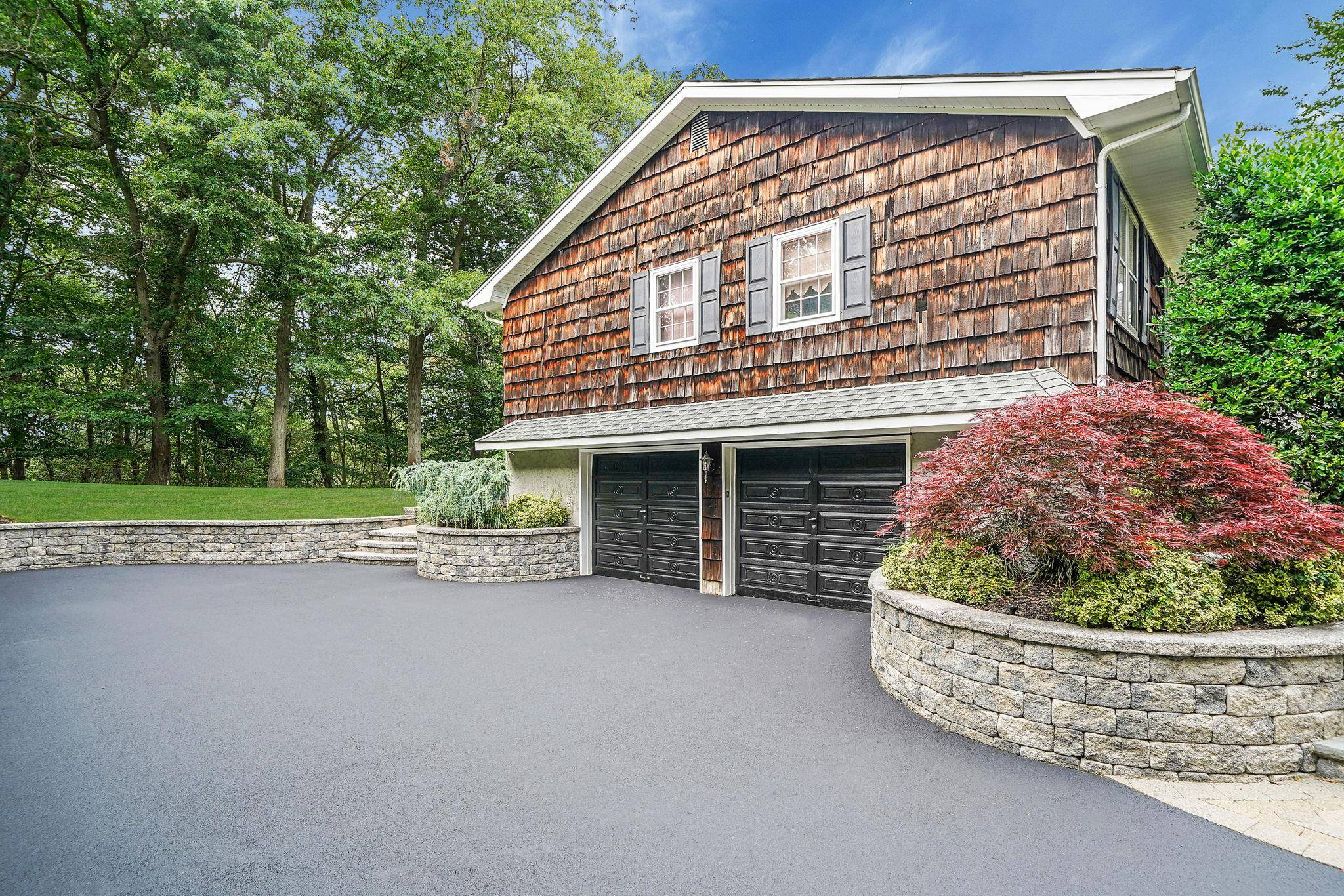30 Twixt Hills RD Saint James, NY 11780
UPDATED:
Key Details
Property Type Single Family Home
Sub Type Single Family Residence
Listing Status Active
Purchase Type For Sale
Square Footage 2,200 sqft
Price per Sqft $409
MLS Listing ID 881101
Style Ranch
Bedrooms 4
Full Baths 2
HOA Y/N No
Rental Info No
Year Built 1970
Annual Tax Amount $18,496
Lot Size 0.570 Acres
Acres 0.57
Property Sub-Type Single Family Residence
Source onekey2
Property Description
Location
State NY
County Suffolk County
Rooms
Basement Full, Partially Finished, Storage Space
Interior
Interior Features First Floor Bedroom, First Floor Full Bath, Eat-in Kitchen, Formal Dining, Primary Bathroom, Walk-In Closet(s)
Heating Hot Water, Oil
Cooling Central Air
Flooring Carpet, Hardwood, Other
Fireplaces Number 1
Fireplace Yes
Appliance Dishwasher, Dryer, Electric Cooktop, Microwave, Oven, Refrigerator, Washer
Exterior
Garage Spaces 2.0
Utilities Available Cable Connected, Electricity Connected, Water Connected
Garage true
Private Pool No
Building
Sewer Cesspool
Water Public
Structure Type Aluminum Siding,Cedar,Shake Siding
Schools
Elementary Schools Dogwood Elementary School
Middle Schools Nesaquake Middle School
High Schools Smithtown
School District Smithtown
Others
Senior Community No
Special Listing Condition None
Virtual Tour https://listings.epmrealestatephotography.com/sites/nxvovnl/unbranded


