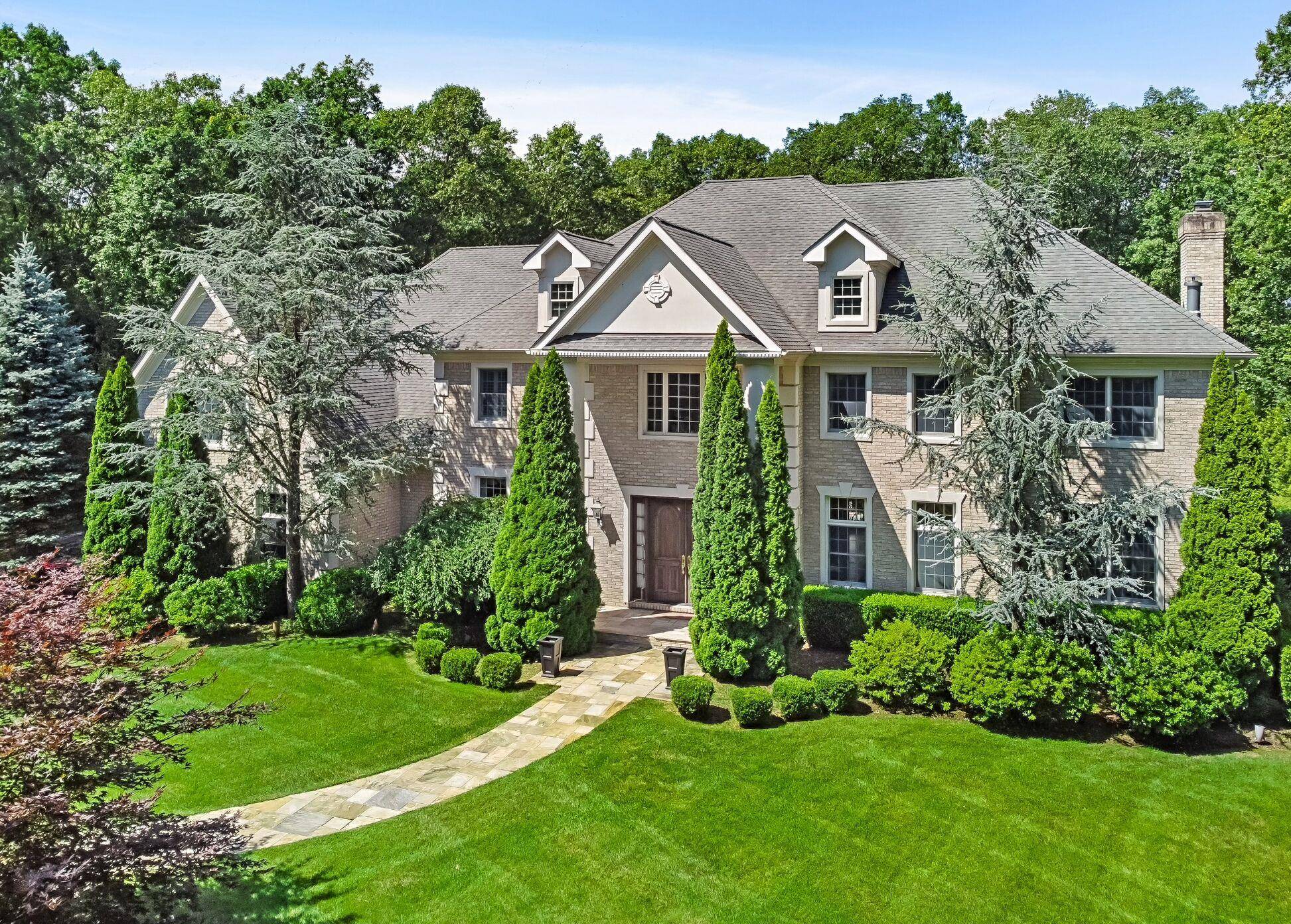4 Hageman CT Katonah, NY 10536
OPEN HOUSE
Thu Jul 17, 11:00am - 1:00pm
Sat Jul 19, 11:00am - 1:00pm
UPDATED:
Key Details
Property Type Single Family Home
Sub Type Single Family Residence
Listing Status Coming Soon
Purchase Type For Sale
Square Footage 6,054 sqft
Price per Sqft $493
MLS Listing ID 889477
Style Colonial
Bedrooms 5
Full Baths 5
Half Baths 1
HOA Y/N No
Rental Info No
Year Built 2004
Annual Tax Amount $42,970
Lot Size 2.180 Acres
Acres 2.18
Property Sub-Type Single Family Residence
Source onekey2
Property Description
Beyond a gated entrance, this architectural gem offers a refined blend of classic Colonial beauty and contemporary sophistication. Sunlit formal and informal spaces flow seamlessly, creating a natural rhythm for both intimate family living and grand entertaining. At the heart of the home, the chef's kitchen impresses with an oversized granite island, premium European appliances, and effortless connection to the great room, where French doors invite you to a resort-caliber backyard. Outside, a reimagined pool and spa, expansive bluestone terrace, full outdoor kitchen with bar, and a charming fireplace gazebo set the stage for unforgettable alfresco living. The serene primary suite features a fireplace, sitting area, and custom cherry wood walk-in closet. Four additional generously proportioned bedrooms ensure comfort for family and guests alike. The fully finished lower level offers 2,400 sq ft of additional living space with a full bathroom. Additional highlights include an updated home theater, new hardwood floors, cherry wood library, fitness center, and flexible bonus room. Numerous recent upgrades were made to major systems throughout the home—including HVAC, security, sprinklers, mechanicals, and energy efficiency enhancements. A rare opportunity to own a true lifestyle estate.
Location
State NY
County Westchester County
Rooms
Basement Finished, Full, Walk-Out Access
Interior
Interior Features Central Vacuum, Chandelier, Chefs Kitchen, Crown Molding, Double Vanity, Dry Bar, Eat-in Kitchen, Entrance Foyer, Formal Dining, Granite Counters, High Ceilings, Kitchen Island, Natural Woodwork, Open Floorplan, Open Kitchen, Primary Bathroom, Recessed Lighting, Smart Thermostat, Soaking Tub, Sound System, Speakers, Stone Counters, Storage, Walk-In Closet(s), Whole House Entertainment System, Wired for Sound
Heating Hot Air, Oil
Cooling Central Air
Flooring Hardwood
Fireplaces Number 2
Fireplaces Type Gas
Fireplace Yes
Appliance Convection Oven, Cooktop, Dishwasher, Dryer, Exhaust Fan, Freezer, Gas Cooktop, Microwave, Refrigerator, Stainless Steel Appliance(s), Oil Water Heater, Water Softener Owned
Laundry Laundry Room
Exterior
Garage Spaces 3.0
Fence Full
Pool Above Ground
Utilities Available Electricity Connected, Propane, Trash Collection Public
Garage true
Private Pool Yes
Building
Sewer Septic Tank
Water Well
Level or Stories Tri-Level
Structure Type Stucco
Schools
Elementary Schools Primrose
Middle Schools Somers Middle School
High Schools Somers
School District Somers
Others
Senior Community No
Special Listing Condition None
Virtual Tour https://tour.realtyplans.com/videos/0197fac4-8dc3-73ff-8ce2-5546779e0b63?v=255


